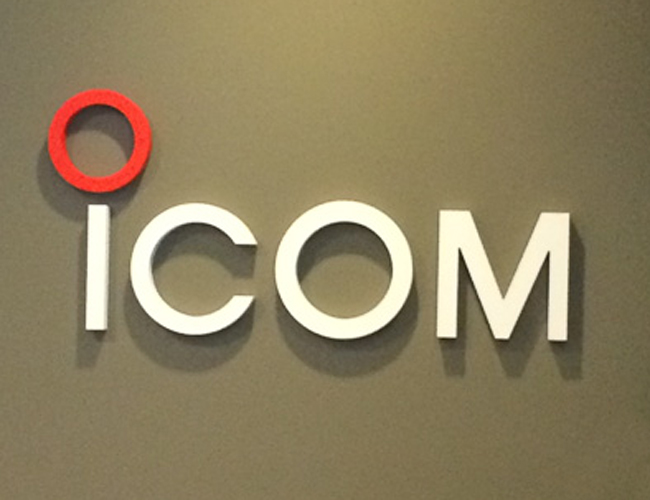R+L Carriers
From humble beginnings to a national shipping company over the past 50 years, R+L Carriers continues to grow with a model for success in a market demanding faster freight delivery than ever before. R+L Carriers now serves all 50 states plus Canada, Puerto Rico, the Dominican Republic, and many Caribbean Islands. Their shipping terminals, maintenance shops, and fuel stations are spread across the nation and moving outward globally.
Coast Construction Group was the awarded General Contractor to build the Arlington, WA facility on a 10-acre lot. This project includes a 40,000 SF terminal building with 4,000 SF office space and a warehouse comprising of 60 bay doors. This project also includes a state-of-the-art 10,000 SF maintenance shop with two full-size service pits and four bay doors. The 4,565 SF fuel station has two pump islands and a CO2 tank. This facility will offer great value shipping solutions for the northern Seattle metropolis along with cross border shipping needs at the Canadian border.
The success of this project has become a model to other future facilities that provide the detailing standards and expectations of future projects for R+L Carriers. Since then, Coast has been invited to bid on other projects including participation in design/build projects both in the Seattle-Tacoma area and out of state. We were recently awarded the Anaheim, CA project which will start in Spring of 2021. We are enjoying our opportunities with R+L Carriers and we look forward to a long-lasting relationship of many other projects to come.
Project Details
| Location: | Arlington, WA |
| Building Size: | 54,565 SF |
| Year Completed: | 2020 |










