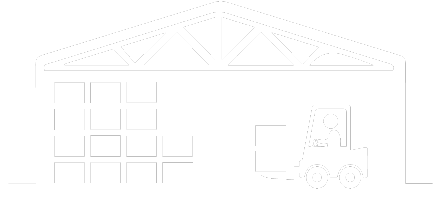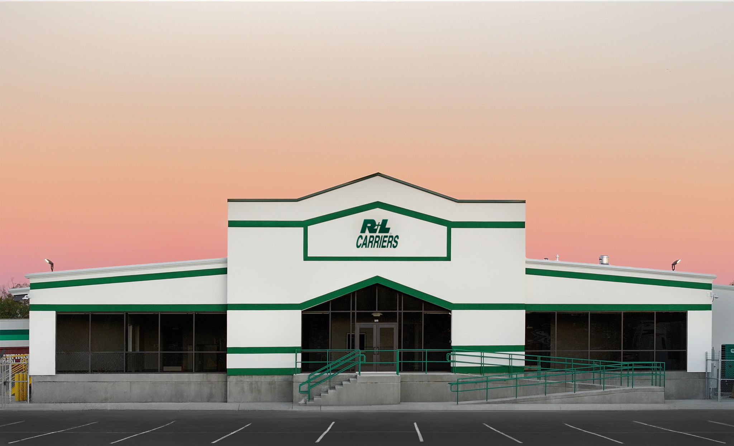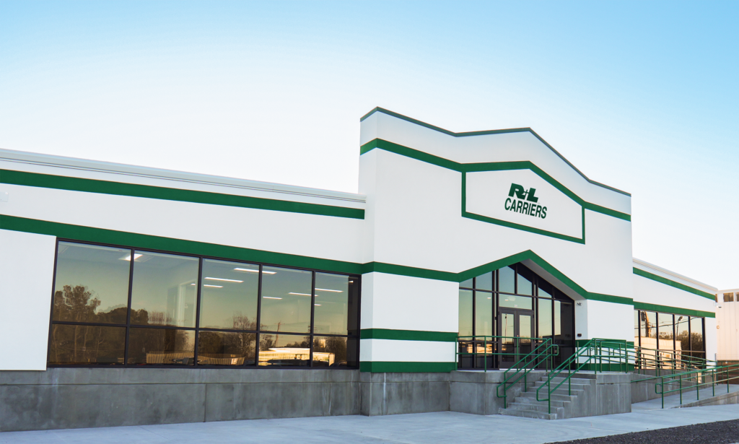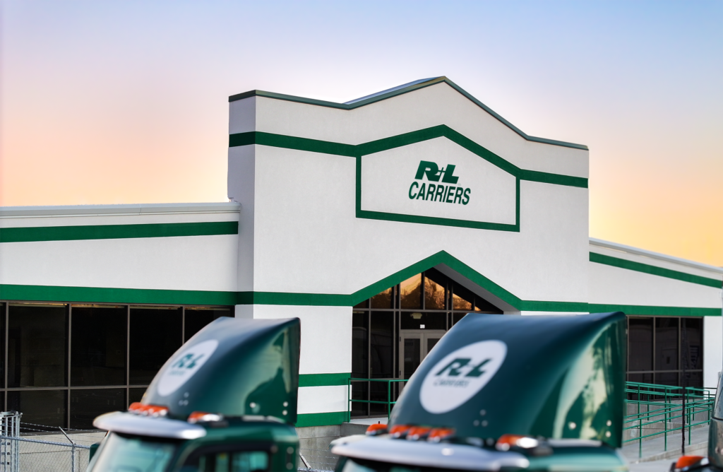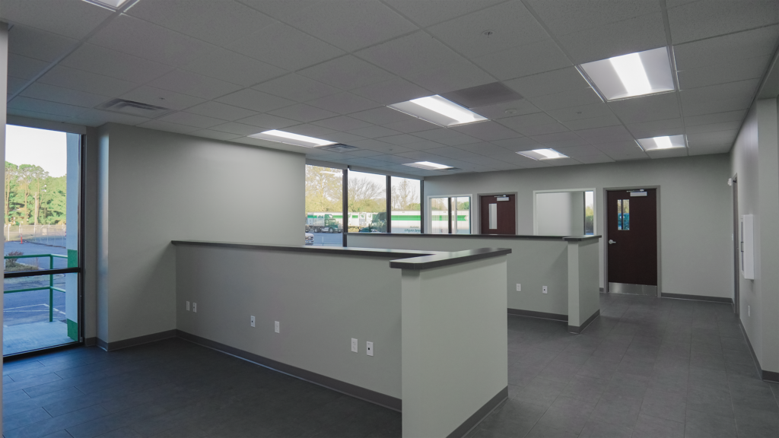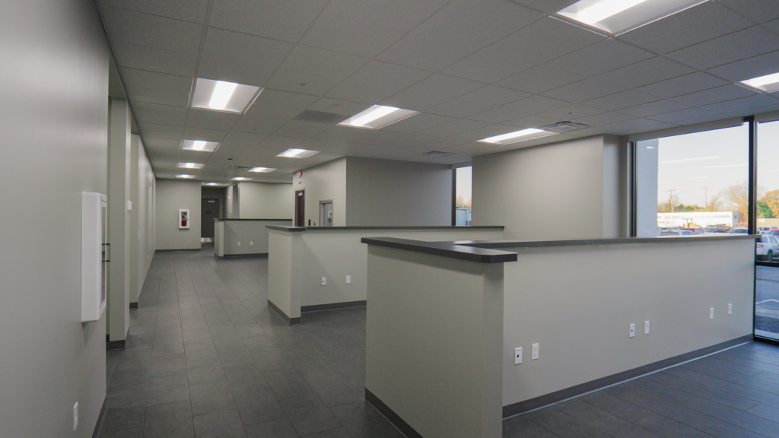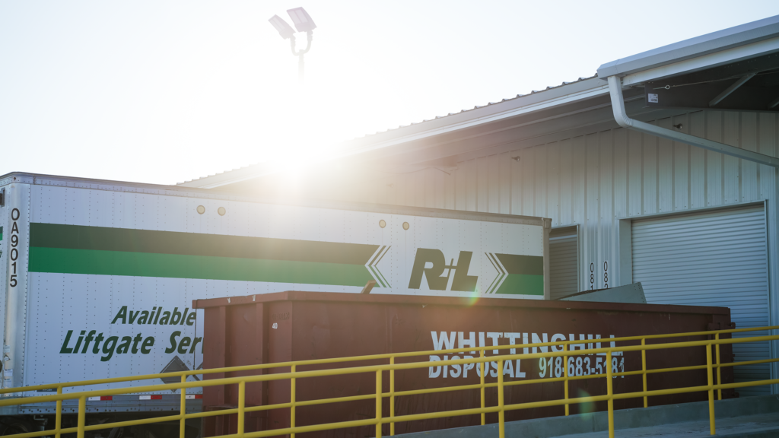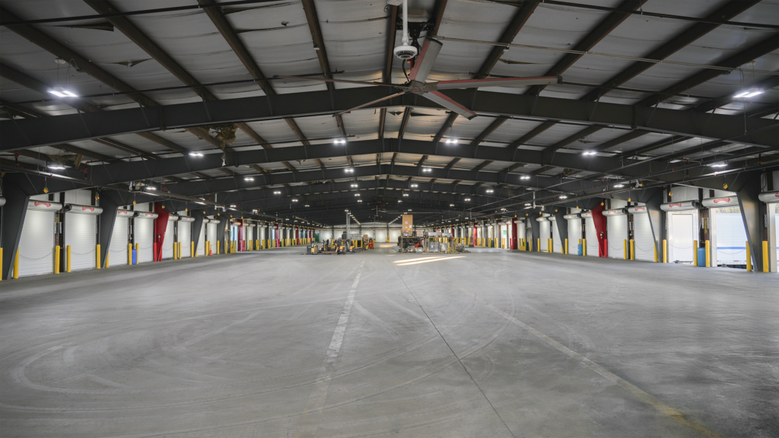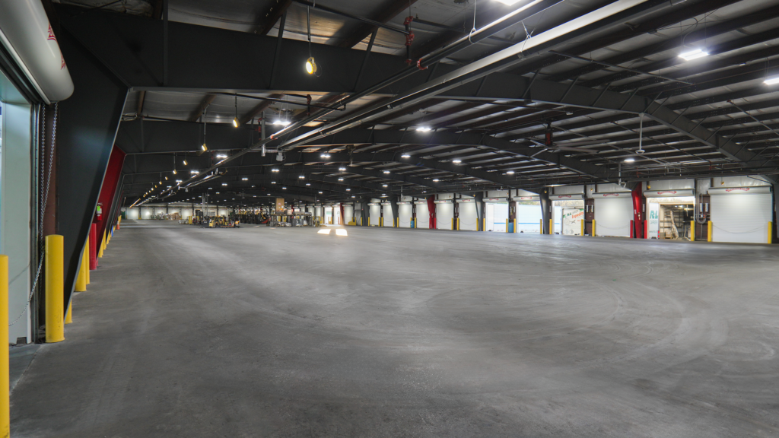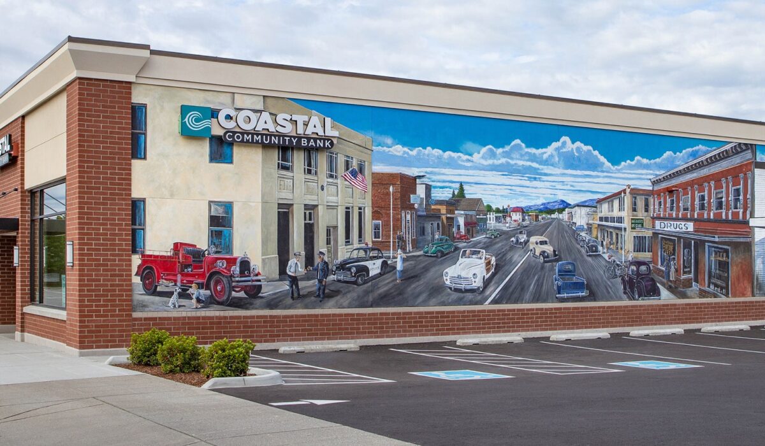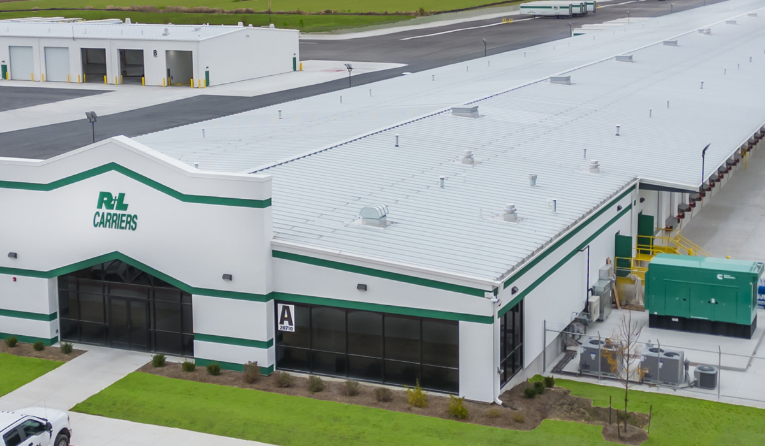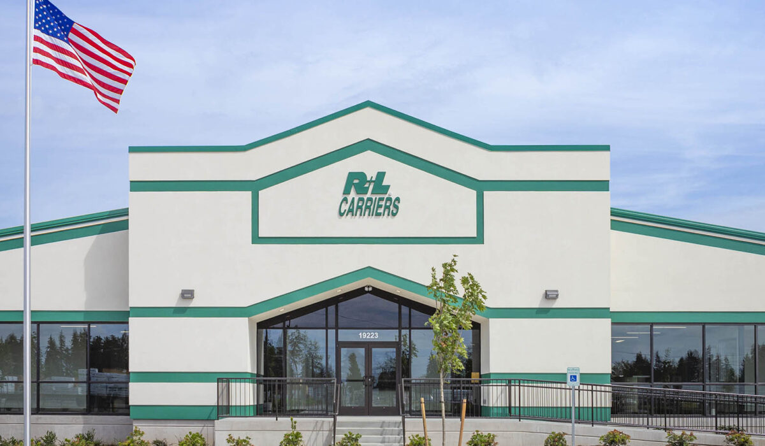R+L Carriers – Muskogee
Project Type
Logistics
Project Size
12 Acres
The R+L Carriers project in Muskogee was a comprehensive expansion and renovation, transforming the facility while keeping it fully operational. Initially featuring 40 bay doors, the facility gained 50 more, significantly enhancing its logistics capacity. The office space was completely rebuilt, resulting in a 4,000-square-foot area that includes 4 offices, an open office space a dispatch office, a drivers’ lounge, a break room, and multiple restrooms, including a dedicated shower room.
Alongside the structural improvements, the project included significant civil site work, such as a 2-acre detention pond. As well as a new fueling station to support the transportation fleet provided by the owner. These enhancements were carefully planned to ensure minimal disruption to ongoing operations, showcasing Coast’s ability to manage complex projects.
With a total footprint of 47,500 square feet, including 30,580 square feet of the original structure, this project greatly improved the functionality and efficiency of the facility, making it a critical upgrade for R+L Carriers.


