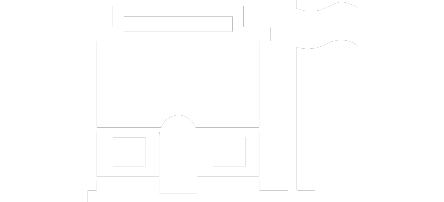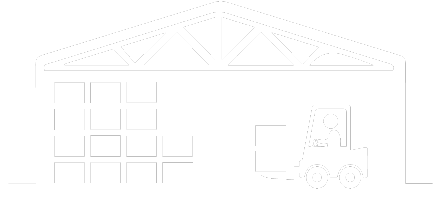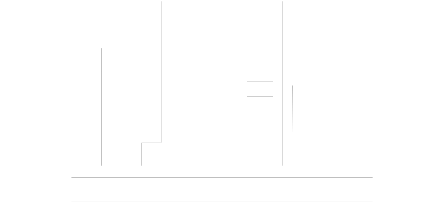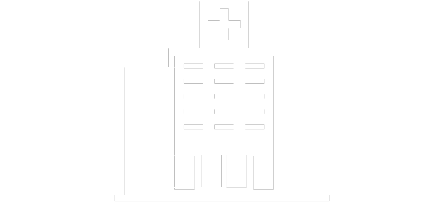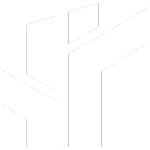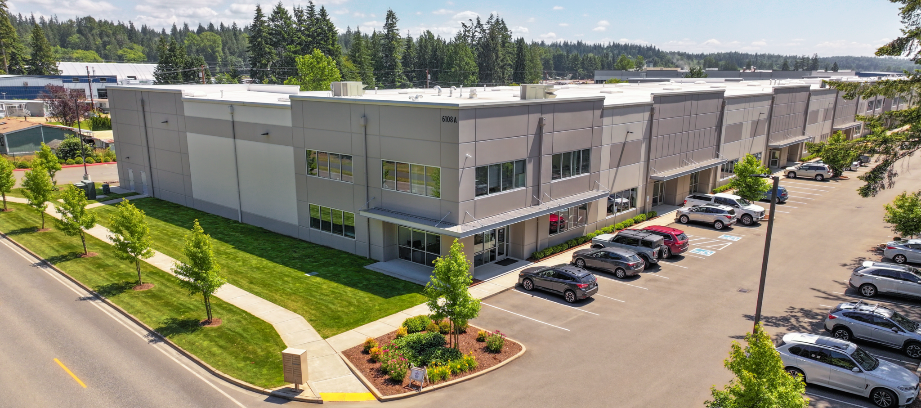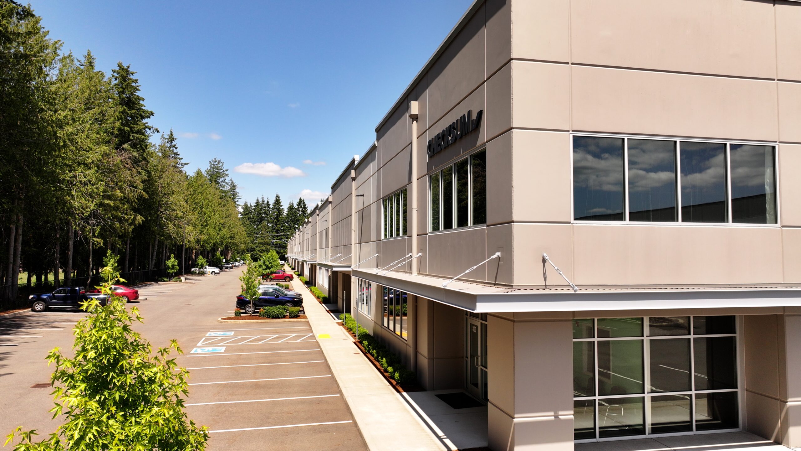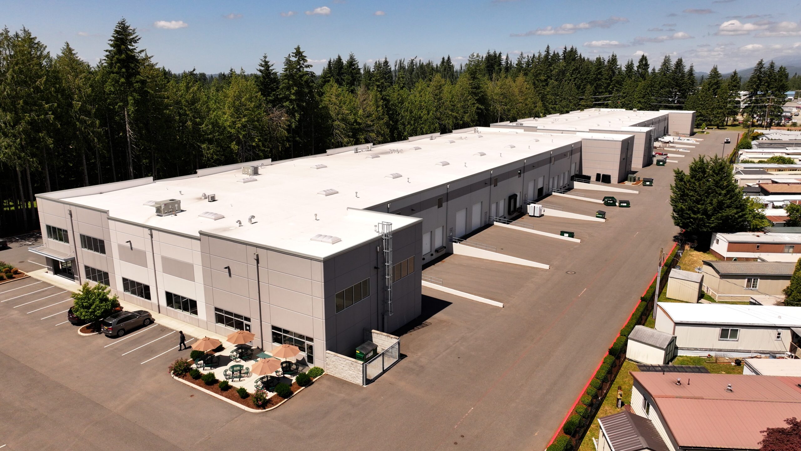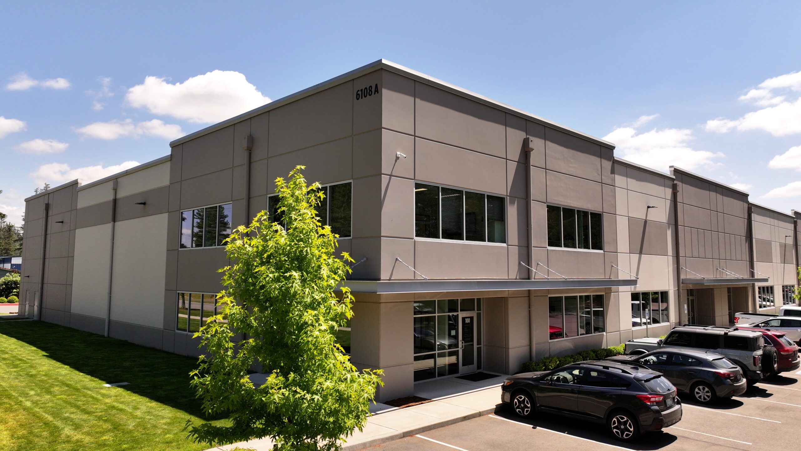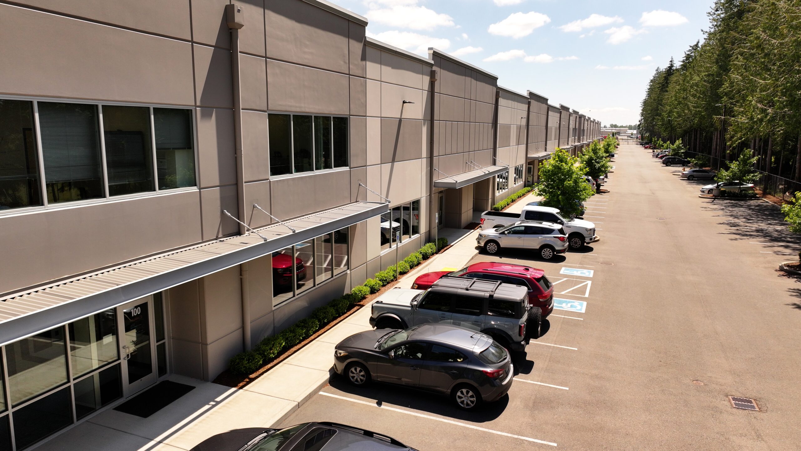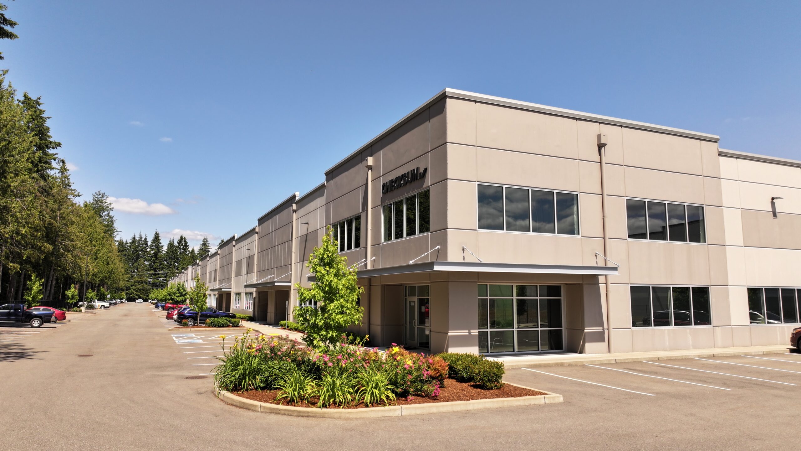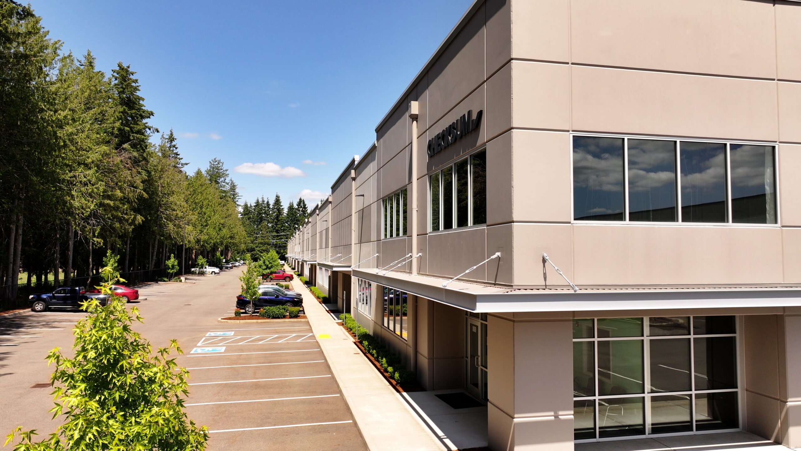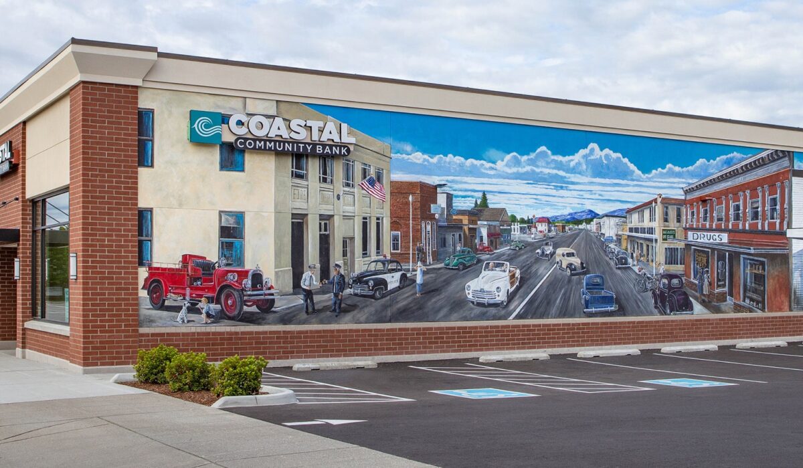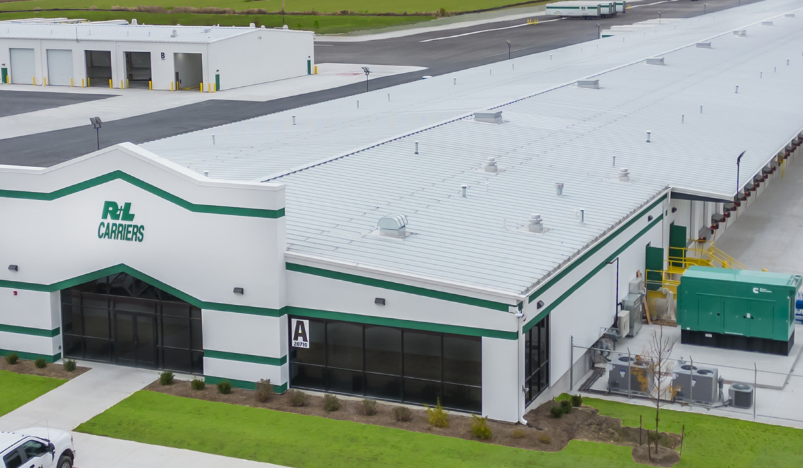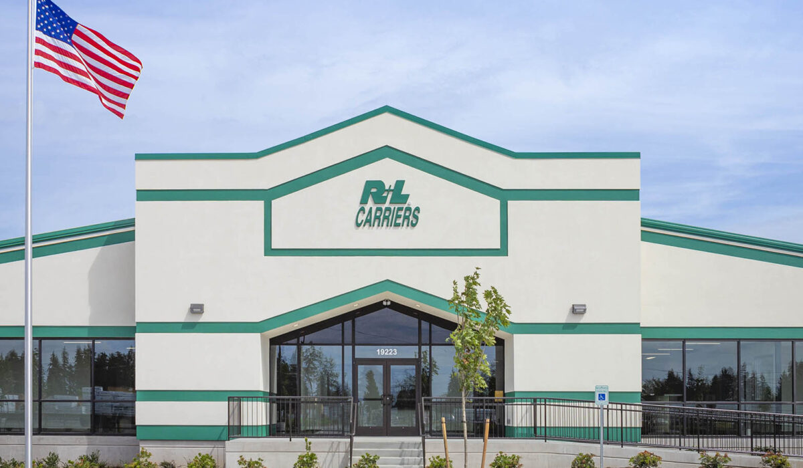SmartCap Group 188th
Project Type
Warehousing
Project Size
80,000 Sq Ft
The SmartCap Group 188th project, an 80,000-square-foot development, features a concrete tilt design, and multiple bay doors, providing versatile space for multi-tenant use. Coast Construction Group handled the site work, ensuring all foundational and preparatory tasks were executed to the highest standards.
The building is designed to meet the needs of diverse businesses, offering both functionality and aesthetic appeal. Coast Construction Group’s expertise in managing complex projects ensured that the development proceeded smoothly, laying a strong foundation for the successful completion of the SmartCap Group 188th project.

